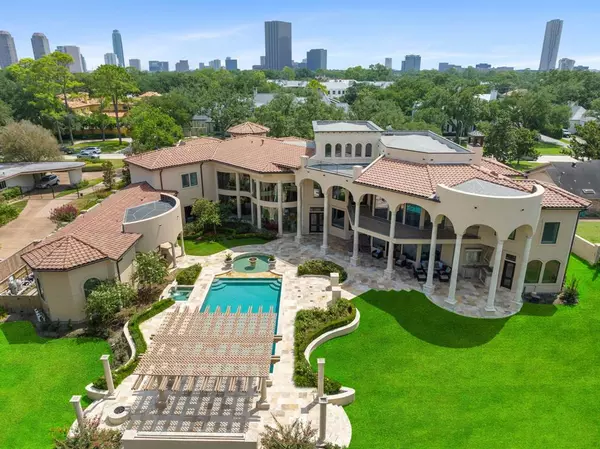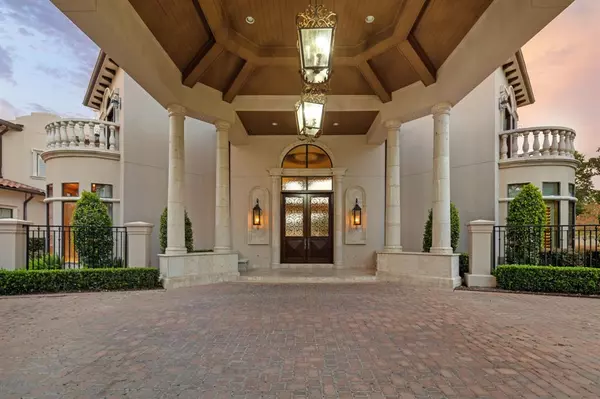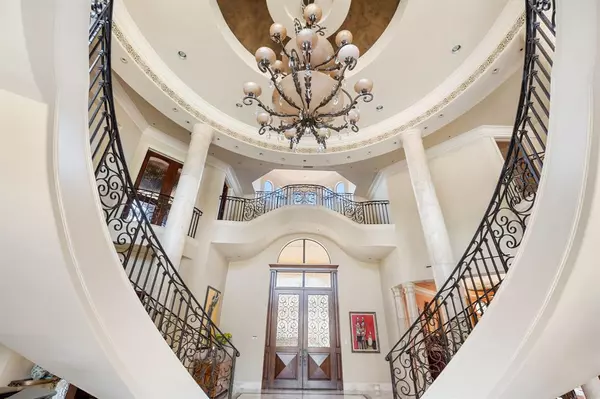7 Beds
8.3 Baths
13,970 SqFt
7 Beds
8.3 Baths
13,970 SqFt
Key Details
Property Type Single Family Home
Listing Status Active
Purchase Type For Sale
Square Footage 13,970 sqft
Price per Sqft $572
Subdivision Tanglewood
MLS Listing ID 68960684
Style Mediterranean,Other Style,Spanish,Traditional
Bedrooms 7
Full Baths 8
Half Baths 3
HOA Fees $2,425/ann
HOA Y/N 1
Year Built 2004
Annual Tax Amount $151,111
Tax Year 2023
Lot Size 1.197 Acres
Property Description
Location
State TX
County Harris
Area Tanglewood Area
Rooms
Bedroom Description 2 Bedrooms Down,En-Suite Bath,Primary Bed - 1st Floor,Sitting Area,Split Plan,Walk-In Closet
Other Rooms Entry, Family Room, Formal Dining, Formal Living, Gameroom Up, Home Office/Study, Library, Living Area - 1st Floor, Living Area - 3rd Floor, Media, Quarters/Guest House, Utility Room in House, Wine Room
Master Bathroom Full Secondary Bathroom Down, Half Bath, Primary Bath: Double Sinks, Primary Bath: Jetted Tub, Primary Bath: Separate Shower, Secondary Bath(s): Separate Shower
Den/Bedroom Plus 9
Kitchen Breakfast Bar, Island w/o Cooktop, Kitchen open to Family Room, Pantry, Pots/Pans Drawers, Second Sink, Under Cabinet Lighting, Walk-in Pantry
Interior
Interior Features 2 Staircases, Alarm System - Owned, Balcony, Central Vacuum, Crown Molding, Elevator, Fire/Smoke Alarm, Formal Entry/Foyer, High Ceiling, Refrigerator Included, Spa/Hot Tub, Wet Bar, Window Coverings, Wine/Beverage Fridge, Wired for Sound
Heating Central Gas, Zoned
Cooling Central Electric, Zoned
Flooring Carpet, Stone, Tile, Wood
Fireplaces Number 1
Fireplaces Type Gaslog Fireplace
Exterior
Exterior Feature Back Green Space, Back Yard, Back Yard Fenced, Balcony, Covered Patio/Deck, Exterior Gas Connection, Fully Fenced, Outdoor Kitchen, Patio/Deck, Private Driveway, Side Yard, Spa/Hot Tub, Sprinkler System
Parking Features Oversized Garage
Garage Spaces 4.0
Garage Description Additional Parking, Auto Driveway Gate, Auto Garage Door Opener, Circle Driveway, Double-Wide Driveway, Porte-Cochere
Pool Gunite, Heated, In Ground
Roof Type Tile
Street Surface Concrete,Curbs,Gutters,Pavers
Accessibility Automatic Gate, Driveway Gate
Private Pool Yes
Building
Lot Description Subdivision Lot
Dwelling Type Free Standing
Faces South
Story 2.5
Foundation Slab
Lot Size Range 1 Up to 2 Acres
Sewer Public Sewer
Water Public Water
Structure Type Stone,Stucco
New Construction No
Schools
Elementary Schools Briargrove Elementary School
Middle Schools Tanglewood Middle School
High Schools Wisdom High School
School District 27 - Houston
Others
HOA Fee Include Courtesy Patrol
Senior Community No
Restrictions Deed Restrictions,Zoning
Tax ID 080-561-000-0002
Ownership Full Ownership
Energy Description Ceiling Fans,Digital Program Thermostat,Energy Star/CFL/LED Lights,High-Efficiency HVAC,Insulated Doors,Insulated/Low-E windows,Insulation - Other,North/South Exposure
Acceptable Financing Cash Sale, Conventional
Tax Rate 2.0148
Disclosures Sellers Disclosure
Listing Terms Cash Sale, Conventional
Financing Cash Sale,Conventional
Special Listing Condition Sellers Disclosure

Find out why customers are choosing LPT Realty to meet their real estate needs







